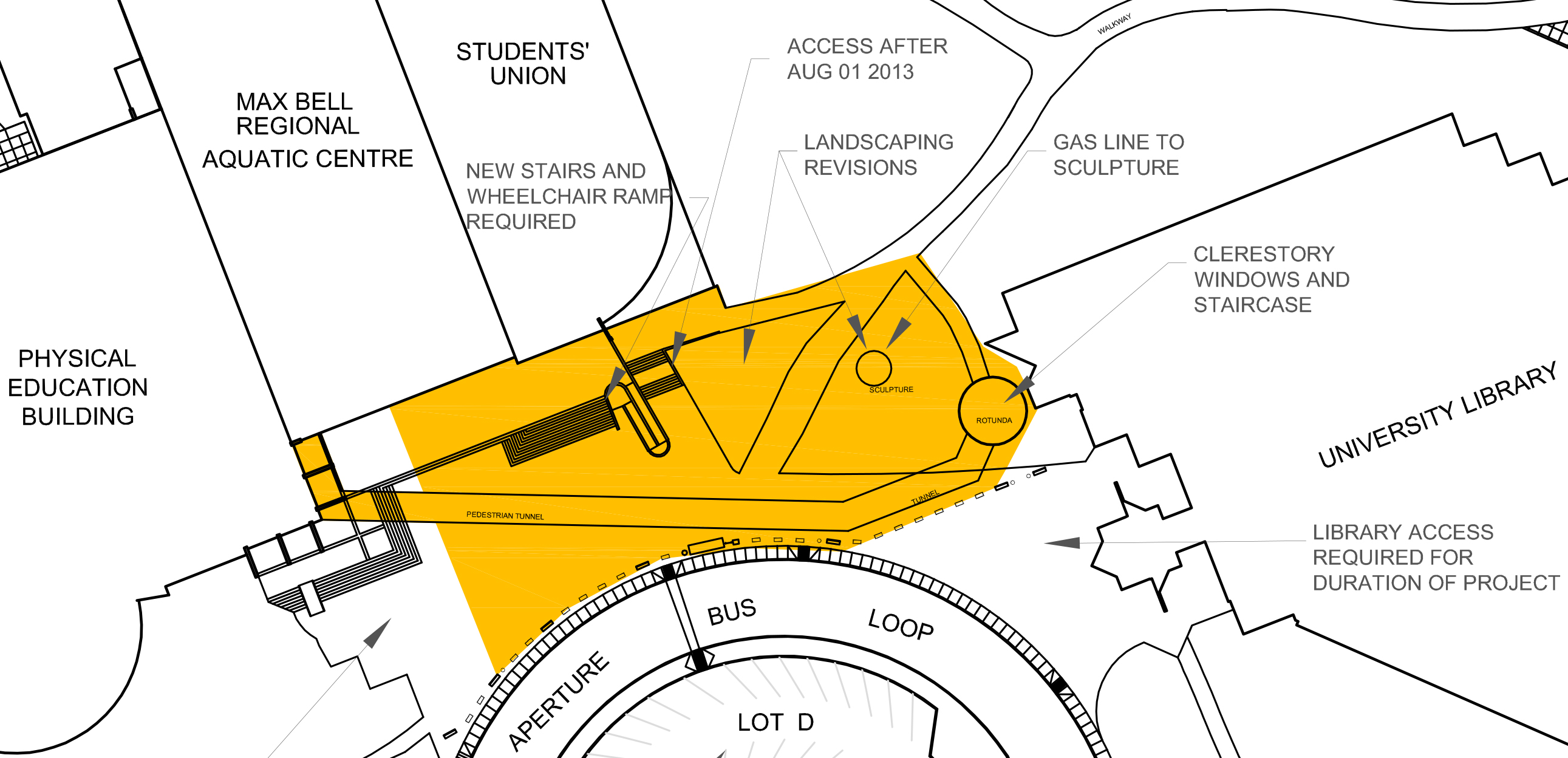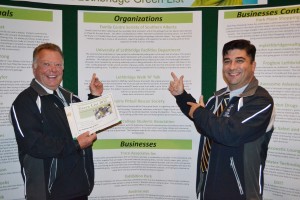The University of Lethbridge has met with a significant challenge in dealing with recent budget cuts. Several departments across campus have felt the hit including Facilities. The parking lot project won’t be as extensive as previously reported, and the UCA North Patio renovation project has been postponed until further notice.
However, several other exciting projects are in the works to help enhance our campus and create a more sustainable environment.
Food Services Renovations
Now that the U of L has a new food vendor coming on board, work to update the food services area in UCA will get underway this summer.
Work to improve the Amamark food services area in University Hall and LINC will begin in May. Due to the extensive renovations of this project, Coulee Junction (CJ’s) will be closed for the summer.
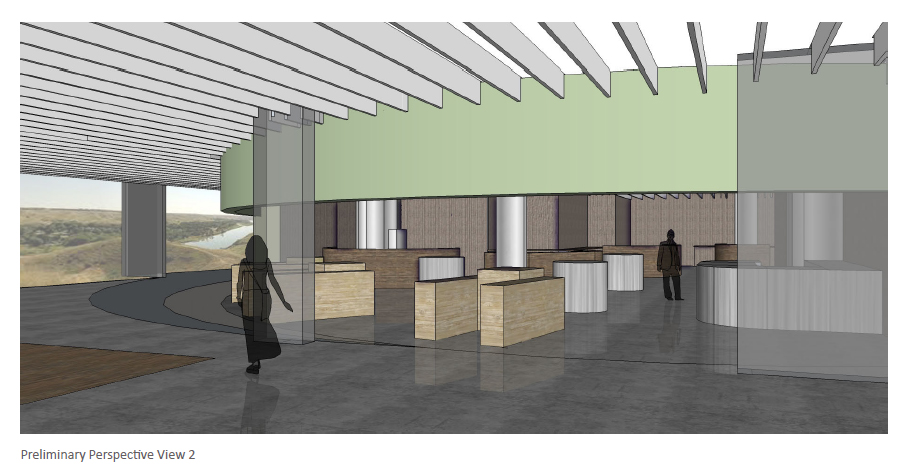
CJ’s will be renamed “The Urban Market.” The floor area will expand from 885 sq. metres to 1,085 sq. metres. The facility will see several upgrades including new electrical, plumbing and ventilation systems, and renovations to the Aramark Catering business offices, food service areas, dining room, and cooking and food prep stations. The new venue is set to open August 2013.
In addition, Fresh Express in Block C of U Hall will be transformed into Subway, and The Station (Level 9 LINC) will become Starbucks.
Parking Lot Rehabilitation
Due to budget constraints, work on the western parking lots will be limited to completion of last year’s work as well as repairs to some badly damaged asphalt resulting from a harsh winter conditions.
Library Roof
The Library roof will undergo work as crews replace the roofing membrane that has been lifted by the area’s notorious winds. So long as Mother Nature cooperates, the project will last from about May to mid-August. During this time the south entrance to the Library from the Aperture loop will be closed.
The Library’s south patio doors will also be closed intermittently throughout the summer however, the north entrance will remain open.
PE Tunnel and South Plaza Rehabilitation
The South Plaza will see about 1,500 sq. m. of concrete removed and re-poured along the exterior of the Max Bell Aquatic Centre and Student’s Union Building. This area will be closed from May to December to allow heavy equipment to move easily within the site.
Due to construction both inside the tunnel and on the plaza, the tunnel will be closed for the duration of the project.
Construction fencing and snow fencing will be placed around the site. Entrances highlighted in red on the below image indicate door closures for the duration of the project. Entrances highlighted in green (PE Building) indicate temporary public access.
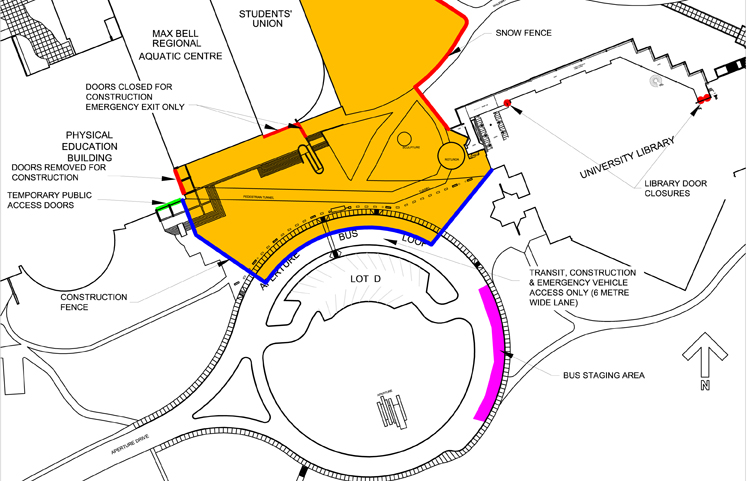
Pedestrians traveling from the Library to the upper campus are encouraged to use the pathways north of the Library to the northern building entrances.
Vehicular traffic will be directed through Lot D. Public transit stops will be moved back towards the Library entrance (highlighted in pink above).

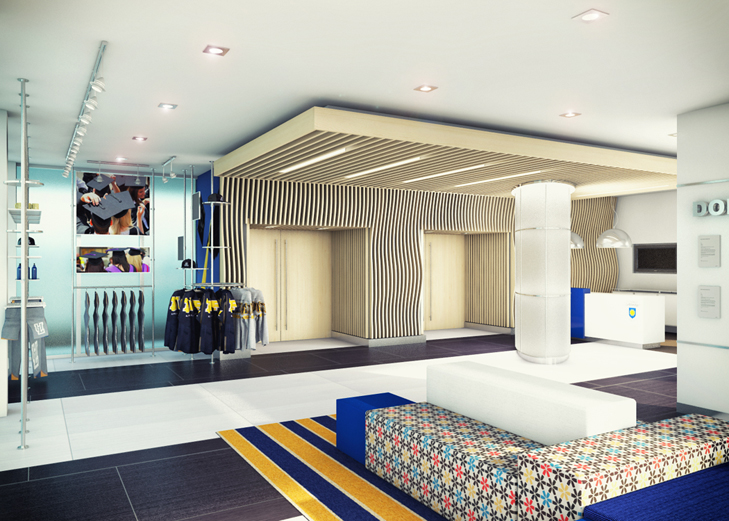


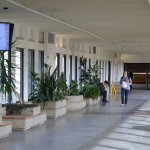 The Caretaking department has been busy refurbishing floors across the University of Lethbridge.
The Caretaking department has been busy refurbishing floors across the University of Lethbridge.