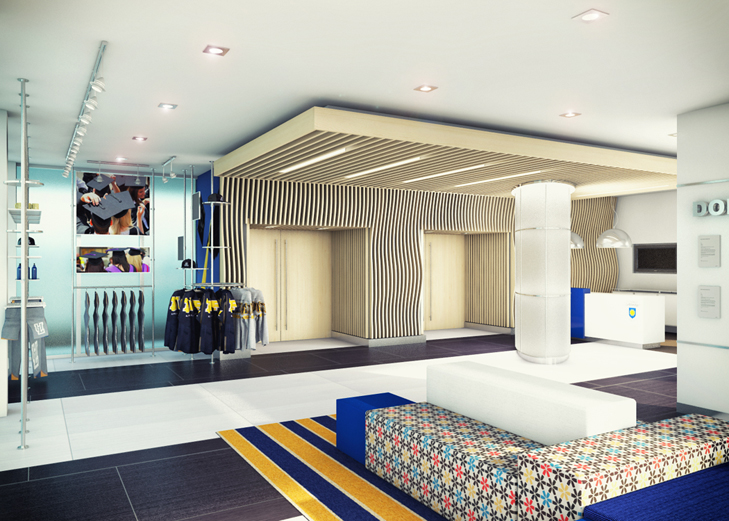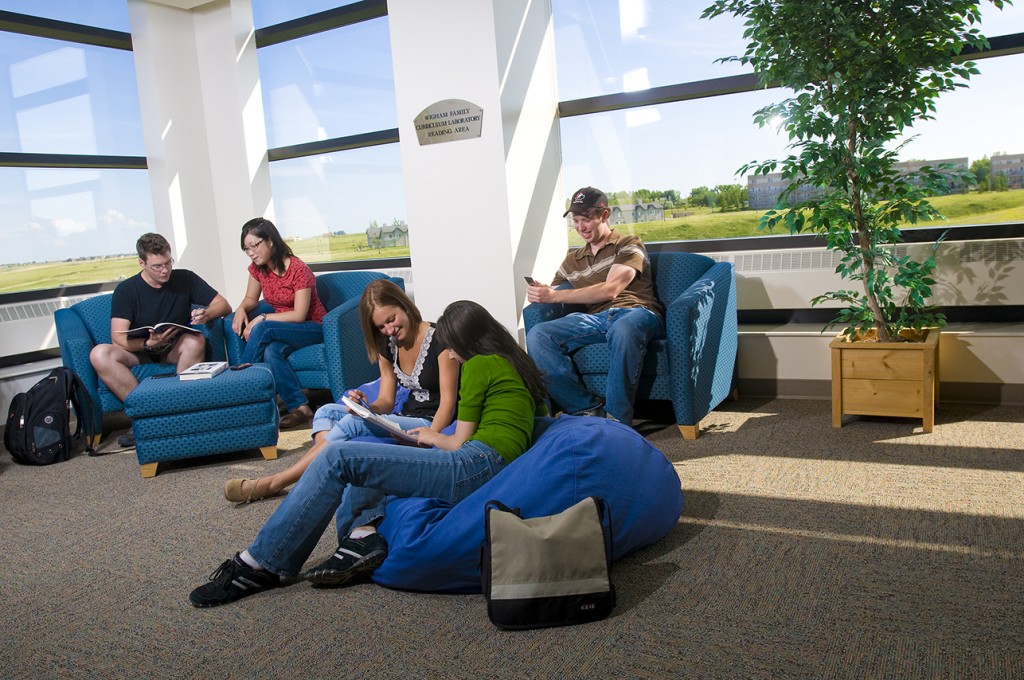The department of Facilities’ Project Management Office has been hard at work updating and renovating the downtown Dr. Foster James Penny Building.
University of Lethbridge officials will officially open building in downtown Lethbridge on Thursday, May 16 beginning at 11 a.m.
An artist’s conception of the lobby area inside the Penny Building.
The building, formerly a furniture store, is located in downtown Lethbridge at 324 5th St. S.
It was gifted to the U of L by long-time Lethbridge residents and restaurant entrepreneurs Jim and Hazel Penny. The building is named in honour of their late son Foster, a noted medical doctor and educator who passed away at age 44 in 1992.
In addition to providing a gallery space for Fine Arts students, the 2,862 gross sq. m. (approximately 30,000 sq.ft.) building also provides an ideal space for community events, with two large meeting rooms which are equipped with audio-visual equipment and flexible seating.
The Penny Building is also home to the U of L’s alumni relations office, the annual giving program offices and a U of L gift store.
The building has undergone extensive interior renovations, and in addition to the enhancements to the main floor spaces, now features an elevator, renovated and accessible washrooms, upgraded mechanical systems and a fresh and contemporary interior décor.
Read more about the project here.


 Having a place to study on campus is an important part of student life. However, informal learning and social spaces outside of the classroom is sparse. Markin Hall is currently the only building on campus that meets a new established minimum target (15 per cent) assigned for learning spaces. Other than the Library Information Network Centre (LINC), less than five per cent of space in our campus buildings is currently allocated as informal study space.
Having a place to study on campus is an important part of student life. However, informal learning and social spaces outside of the classroom is sparse. Markin Hall is currently the only building on campus that meets a new established minimum target (15 per cent) assigned for learning spaces. Other than the Library Information Network Centre (LINC), less than five per cent of space in our campus buildings is currently allocated as informal study space.